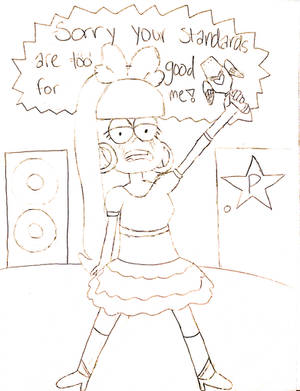ShopDreamUp AI ArtDreamUp
Deviation Actions

Behind the mind of Nadia Cloud
This tier gives access to all the perks of the lower tier, as well as access to speed draws, sketches, and my art school portfolios
$5/month
Suggested Deviants
Suggested Collections
You Might Like…
Description
So I have been having a bit of fun with floor plans and wanted to do something that was both green and livable and gives an average family everything they could need. That is how I came up with this little gem of a plan, here you see two stories of the six story structure the square footage of the first floor is a full 1632 square feet, plenty of room for the ten car garage that is for the five units above this section. Of course this means that each apartment or condo has two parking spaces each. As you can see in this design there this is the end unit, there are stairs and two elevators here. The reason for that is that each section of five apartments with their ten car garage is attached to the other, ten sections wide. That means fifty units and on each end the elevators and stairs.
There is more good news, each building faces three others around a nice square, one can walk out onto their five foot wide balcony and look out over a very nice green space. The five foot wide balcony is separated from the walkway so that the common walkway and balcony are not one and the same. What is great about this kind of design is that with very little work one could change the parking space to shops for areas in the world that unlike the United State does not have much need for parking spaces as the people either use public transport, walk or both. I could see this kind of living implemented in most cities across the US, mostly in the new cities of the west where we spend far too much time in our cars and not enough time with family. This type of plan cuts down on needing to drive as one is closer to work, school and shops and makes public transport much easier.
There are many pros to this kind of design, you still get the square footage of a large three bedroom home with two good sized bathrooms, one attached to the master suit with a walk-in closet and a good sized eat in kitchen. You have a shared green space yes but one that you do not have to mow or take care of yourself, unless you want to. The HOA fees actually cover the cost of all outside maintenance and even for a small fee any problems one might have with plumbing or other things inside. The lifestyle of this kind of living would change the face of America. More people would be walking places instead of driving, moms and dads would spend less time in the car with kids and finally the madness of having to drive everywhere one wants to go. Can you tell I am sick of having to drive everywhere? Oh and I live in a city that has a train system to boot! I would sell my charming house to live in one of these units if this kind of building was ever done in a heartbeat!
There is more good news, each building faces three others around a nice square, one can walk out onto their five foot wide balcony and look out over a very nice green space. The five foot wide balcony is separated from the walkway so that the common walkway and balcony are not one and the same. What is great about this kind of design is that with very little work one could change the parking space to shops for areas in the world that unlike the United State does not have much need for parking spaces as the people either use public transport, walk or both. I could see this kind of living implemented in most cities across the US, mostly in the new cities of the west where we spend far too much time in our cars and not enough time with family. This type of plan cuts down on needing to drive as one is closer to work, school and shops and makes public transport much easier.
There are many pros to this kind of design, you still get the square footage of a large three bedroom home with two good sized bathrooms, one attached to the master suit with a walk-in closet and a good sized eat in kitchen. You have a shared green space yes but one that you do not have to mow or take care of yourself, unless you want to. The HOA fees actually cover the cost of all outside maintenance and even for a small fee any problems one might have with plumbing or other things inside. The lifestyle of this kind of living would change the face of America. More people would be walking places instead of driving, moms and dads would spend less time in the car with kids and finally the madness of having to drive everywhere one wants to go. Can you tell I am sick of having to drive everywhere? Oh and I live in a city that has a train system to boot! I would sell my charming house to live in one of these units if this kind of building was ever done in a heartbeat!
Image size
2813x1844px 2.4 MB
Make
Canon
Model
CanoScan LiDE 25
© 2012 - 2024 Raiderhater1013
Comments0
Join the community to add your comment. Already a deviant? Log In



































